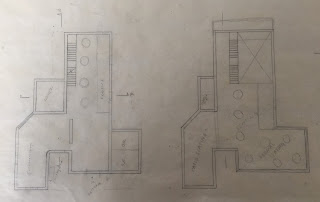I took the three perspectives that I was planning to base my building off of and sketched out how I thought the spaces would look in a plan view. I drew some rough sections to get a sense of the heights and lengths of the spaces.
I then took a straight edge to the shape and tried to define it more. I did this to both the plans and sections.



No comments:
Post a Comment