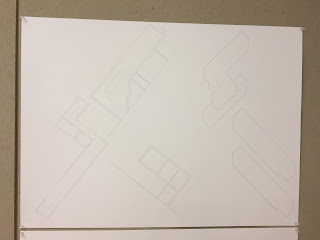This week we were given our second obstruction. We have to choose 5 elements from our original building to contrast in our new design. The elements I chose were solidity, horizontality, extrusions, horizontal windows, and the stair being its own entity. We first had to create a set of models beginning with the first element and add the other elements to it in a series. The second time doing this, we had to start at the end of the list and work backwards doing the same thing.
This blog explores the Villa Besnus designed by famous architect, Le Corbusier and various other ways that the villa could be designed under specific conditions.
Friday, February 24, 2017
Tuesday, February 14, 2017
Moving Forward with the Design
My plans for this week started off looking like this (as you can see below in these photos). I made changes to them from last week and made sure I was including all the program from the original design. I made the main building, as well as the secondary building, longer to fit everything I needed with the right amount of square footage. I also used the same type of stair system in this design as the original plan uses.
I want the two buildings to connect in a way that relates to the original design because I feel as though they are very separate entities. I am thinking that the top floor of the second building may turn into an L-shape to allow for more space to fit all of the program and also to attach itself to the main building. This will therefore be accessible by the main staircase in the first building and will also enclose the exterior space and make it more defined.
Considering New Ideas
This week we were asked to refine our ideas and explore more adventurous possibilities. I changed the way my stair looked and I embedded some of the program on the first floor into the ground because all of the first floor (but the front) is underground, similar to the original design of the house. I also experimented with an overhang feature because the original plans of the villa contains a feature along the lines of an overhang. I slimmed the second portion of the house down to 7 ft wide, while the main building is still 9 ft.
Friday, February 10, 2017
The Next Steps of a House on a Diet
We were asked to investigate this slim house further and be more adventurous with the designs. I studied the house further and came up with 2 more schemes. The first one builds off of the third scheme in my last post. I sketched two interlocking horseshoe-like shapes and carved away at both to get an unusual geometry.
My second scheme was a new one. I was inspired by two long shapes slipping past one another. In section it resembles two pairs of stacked boxes that are shifted. The Besnus house is basically a studio house so I believe that this design works well for a house inhabiting one person.
A First Investigation of the Slim(Fast) House
On Friday after our crit, we were given a new assignment called the Slim(Fast) House. Our task is to design a new version of the house, but as "slim" as possible. This past weekend was our first pass at possible designs for our new slim house. My first design was inspired by the original design where there is a long and thin horizontal piece and a long and thin vertical piece, making a form that resembles an "L."
My second scheme was inspired by the slipping or shifting of two entities, resembling the letter "Z."
My third scheme was inspired by the thought of taking a long, thin piece of paper and either twisting, bending, or folding it into a shape.
Learning More About Le Corbusier
We had our first crit on Friday of last week. My classmates and I passed around the booklets we each made on different houses of Le Corbusier. It is interesting that many of the houses have common features, but some are completely different than the traditional Le Corbusier house. We had to draw floor plans of our house and model it so we understand the spaces better.
As I said earlier, we had to make a booklet about our house. My book included information on who the house was built for and why, a walk through the building, and what it looks like today.
Subscribe to:
Comments (Atom)






























